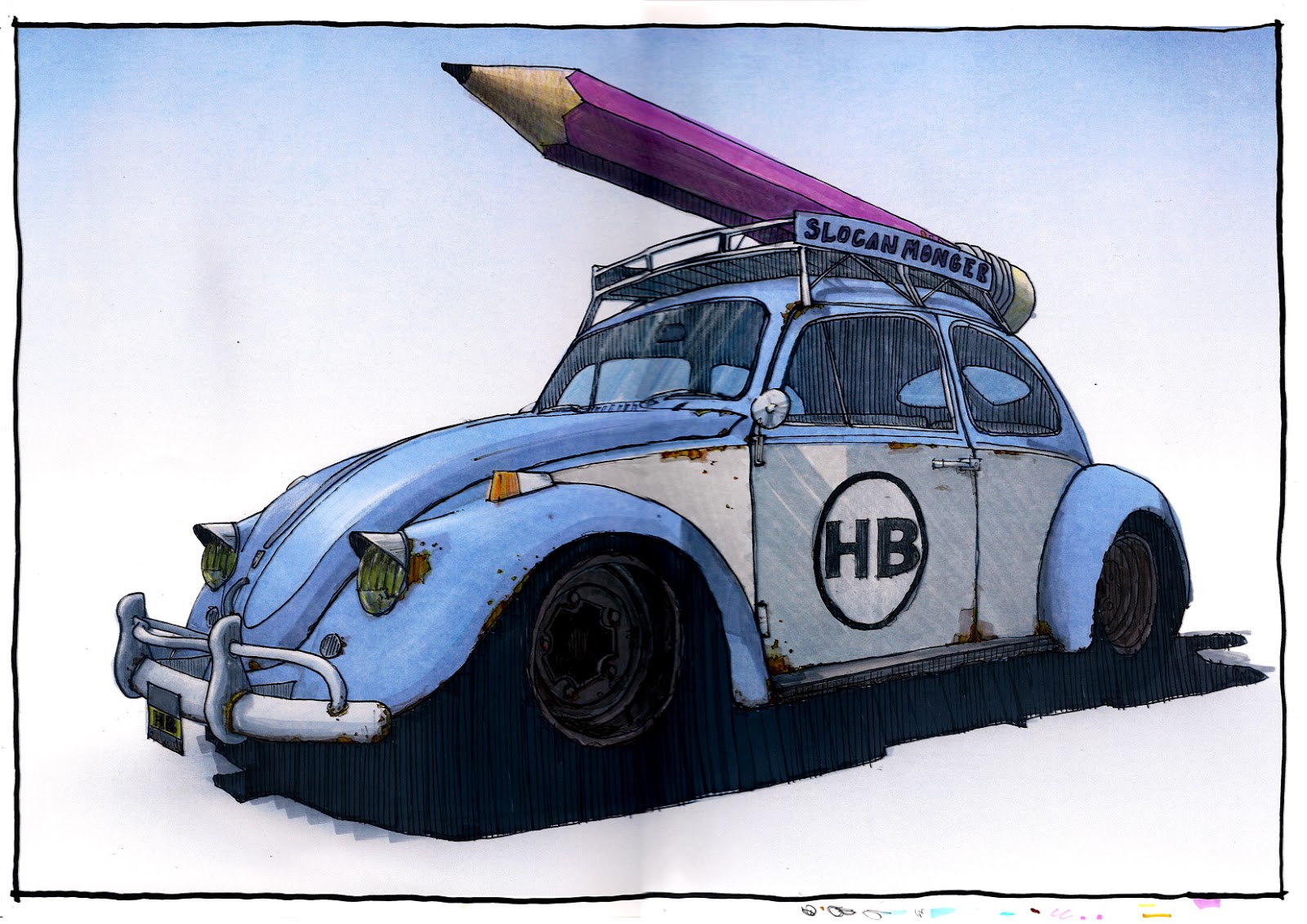Earlier in the year Chris Walker and I designed some more hospitality suites for Byrom plc. The World Cup visuals posted earlier in this blog were also for Byrom. This new project was a pitch for the Ryder Cup in 2014 being played up in Scotland.
I produced a series of visuals for this pitch. All were modeled out in Sketchup and then painted over in Photoshop.
Tight deadlines make this type of work quite challenging. I have found out through numerous sleepless nights that high quality photo realism is not possible within my normal sub 24 hour deadlines. Designing at pace is an organic process and long render times make changes impossible.
Stylizing my renders helps me get the images out of Sketchup and into Photoshop quickly. Once in Photoshop I work in a painterly fashion that lets me make changes on the fly and delivers a more balanced and interesting final illustration.
 |
| My final render of the Hospitality suite exterior. |
 |
| A close up of the balcony area. |
 |
| The basic Sketchup setup including a tent model kindly supplied by the chaps at C6(n) |















































